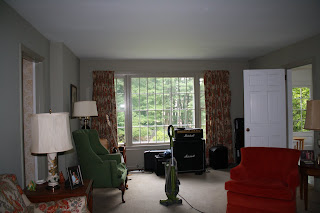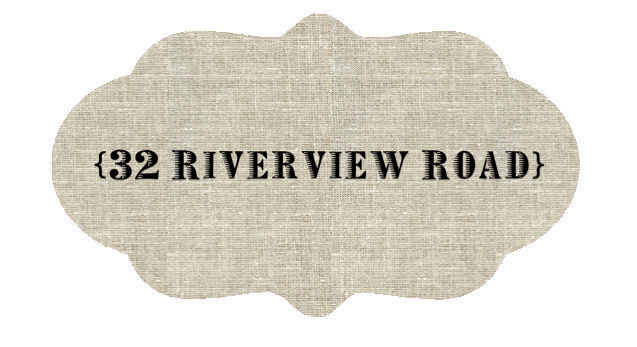Since we now know definitively that we will be moving to New York in the next year, it's time to start planning the renovations! Today I thought I would share some "current" (hopefully soon to be "before") pictures with you so you can see where we are starting from. Over the next few weeks I'll add photos of renovation ideas I'm playing with in my head - and would love any/all advice and feedback!! Some areas of the house will only require minor cosmetic changes (refinishing floors, new paint or wallpaper) while other will require a complete gut/remodel. The house was built in the 1950's by Brian's grandparents, and very few changes have occured since that time.
We'll work with the interior of the house first - so here is a first look!
 |
| The living room (which stretches from front to rear of the house) |
 |
| Fireplace in the living room. The door to the left leads to a sun porch, and an (unseen) door on the right leads to a den area. |
 |
| The staircase leading to the second floor, located in the front entryway |
 |
| View of the current kitchen |
 |
| Another view of the kitchen |
 |
| The ground floor bathroom |
 |
| Master Bathroom |
 |
| Master Bathroom |
 |
| Kids / Guest Bathroom |
 |
| Kids/Guest Bathroom view 2 |

My dear,
ReplyDeleteI found your blog by chance, while peeking others and I decided to check it out! I’m glad I did it, because I am really delighted with yours. I’m your first follower and I’d be very pleased if you like my blog enough to follow it as well!
I wish you lots of success and will hope you'll continue posting!
kisses
http://cottoncandy-peaches@blogspot.com